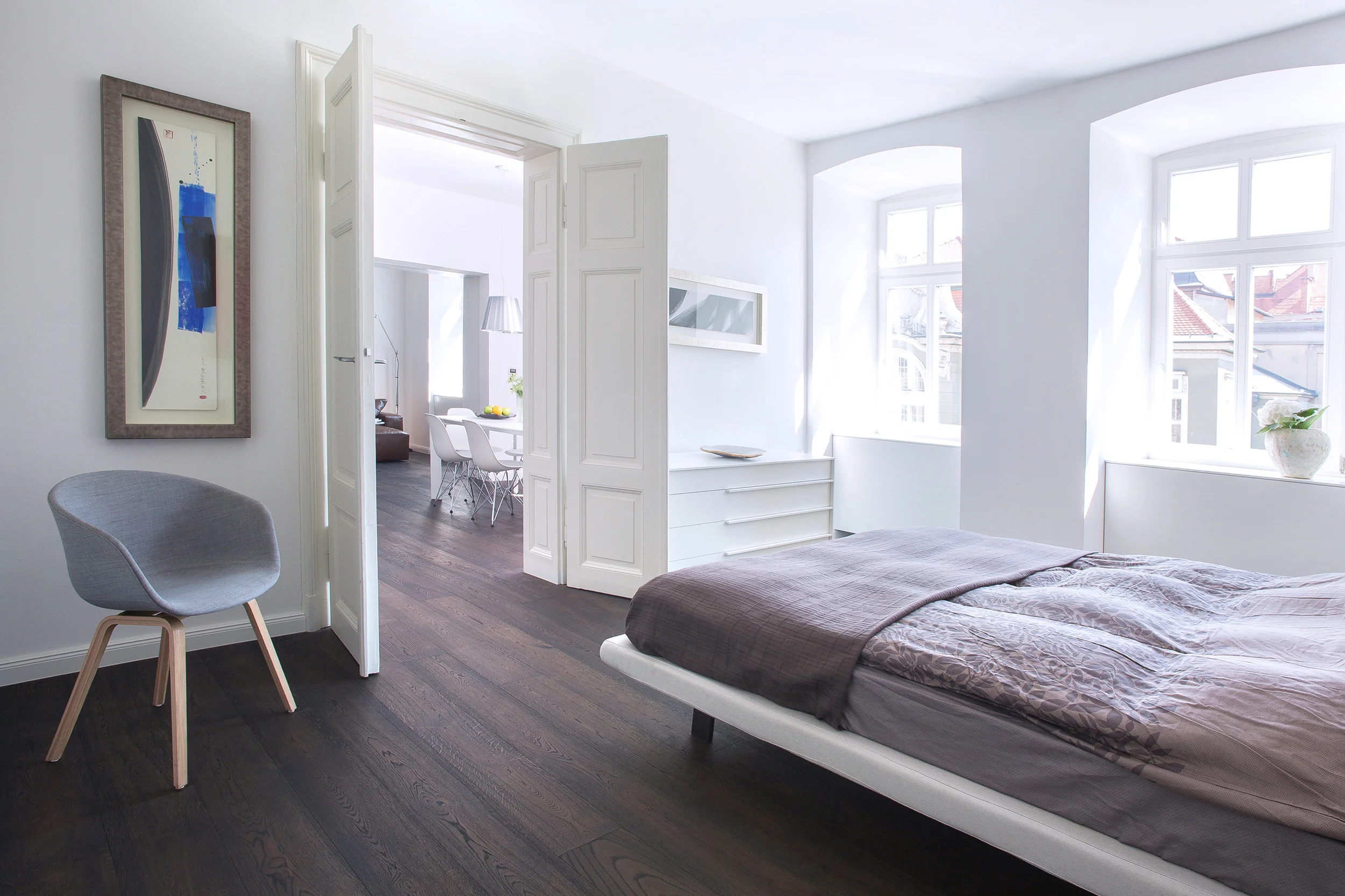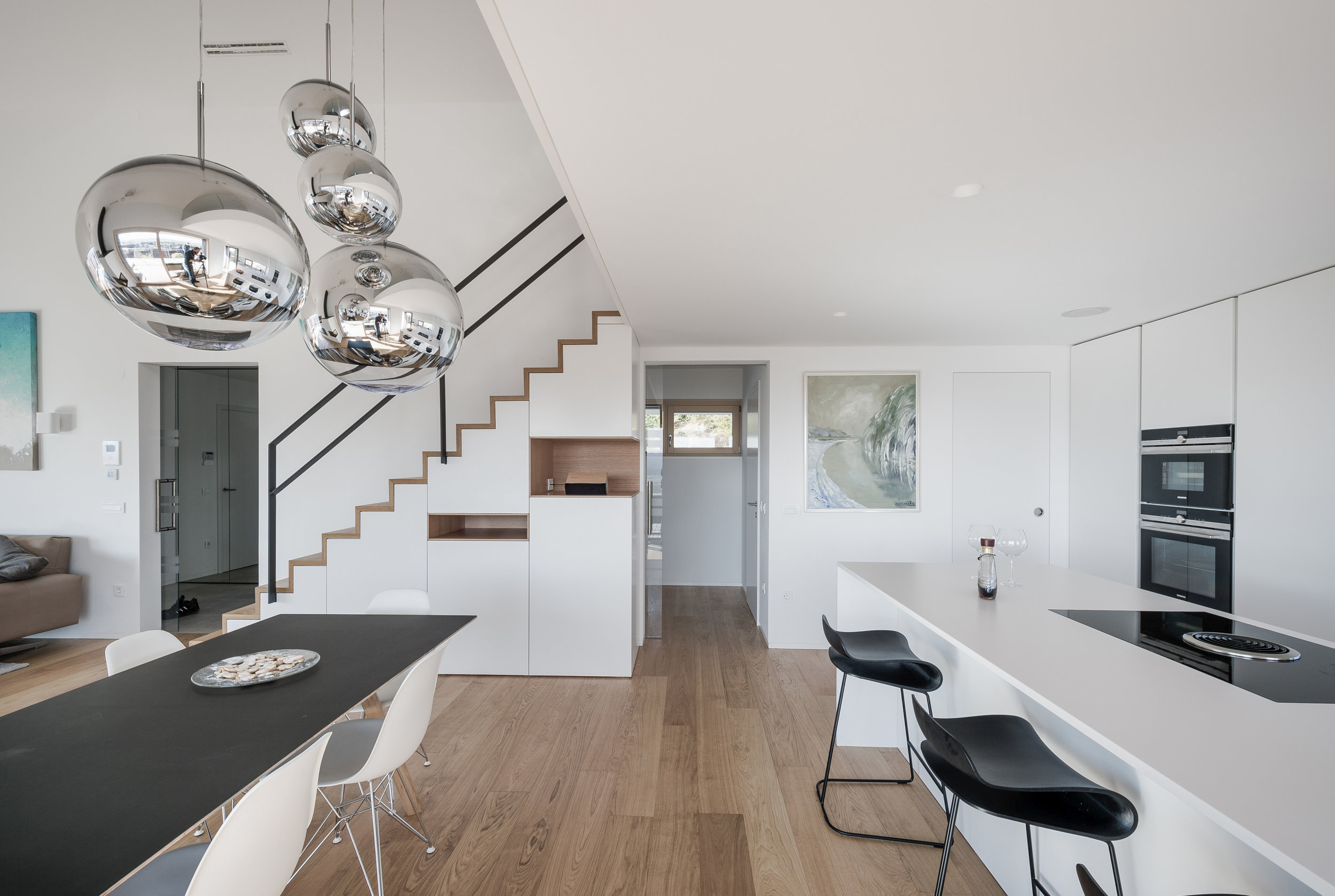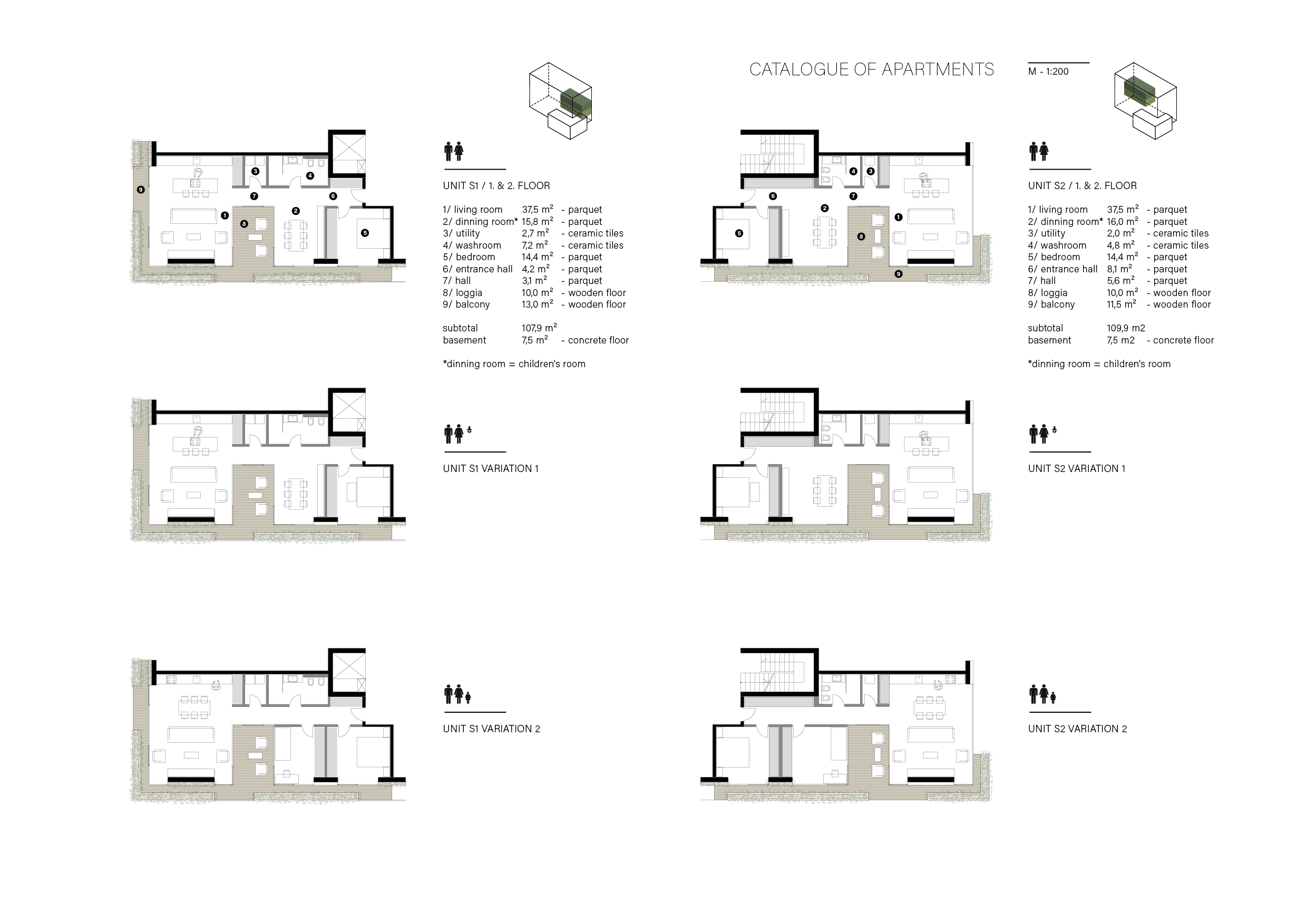author: Ivana Hainz
location: Ljubljana, Slovenia
type: residential architecture
year built: 2015
built area: 152.95m2
energy consumption: 13 (kWh/(m2a)/year
investor: MONTAZA SKERJANEC D.O.O.
photography: Janez Marolt
The somewhat small plot sits on a sleepy hillside and is only accessible from its highest point. This position however provides incredible views of the surrounding landscape and stunning mountains. The architect was approached by the investors to design two separate single-family houses on the outskirts of Slovenia’s capital, intended directly for the realty market.
The basic concept of the project was to take advantage of the sloping hill, positioning the driveways, parking spaces and entrances at the up-most part of the plot while still acknowledging the natural orientation, physical limitations and the proximity of the nearby buildings. Within these restrictions the architect focused on maximizing the use of natural light and framing the spectacular views far above the neighbouring roofs.
Defining the entry level itself helped determine the final layouts as well as the exterior of the project. You enter each house on the upper floor, serving as the living areas, with their northern facades bringing as little attention to them as possible. When approaching the houses by car they pretend to be small and single-leveled, trying hard to appear humble, neutral and almost underwhelming in their surroundings.
However, the rest of each house opens up as much as possible - massive windows lead onto a wooden terrace that embraces two sides of the open-plan living space, letting in as much natural light as possible. The sleeping quarters follow in the partially submerged level bellow. The three bedrooms with full-height windows share the external wooden patio, extending the children’s playing area into the continuing garden. The use of wood continues from the outside into the house itself and also as an element of the south-facing facade, a leitmotif blurring the lines between exterior and interior, not only inviting nature into spaces but also reflecting it.
The exterior of each house was roughly outlined by following the legislative rules and specifications of local authorities. That has been playfully reinterpreted - as they represent only the outer-most limits of the overhung roof, the deep cornices now provide shade and protection. Additional shading is provided with built-in canopies, hidden away when not needed. The more extroverted southern facade is adorned with wooden cladding of different dimensions, playing with an array of depths of shadows, augmenting a three-dimensional effect of irregular patterns.
When we say that these houses do not entirely blend into the quirky, Slovenia-specific mix of rural and urban, we know they do it deliberately and for the right reasons. While the wooden finishes give each house a warm rustic feel, echoing the forest in the lush country background, the houses look and feel modern, fresh and very urban without overpowering the neighboring structures or the existing unspoiled nature.

























































































































































































